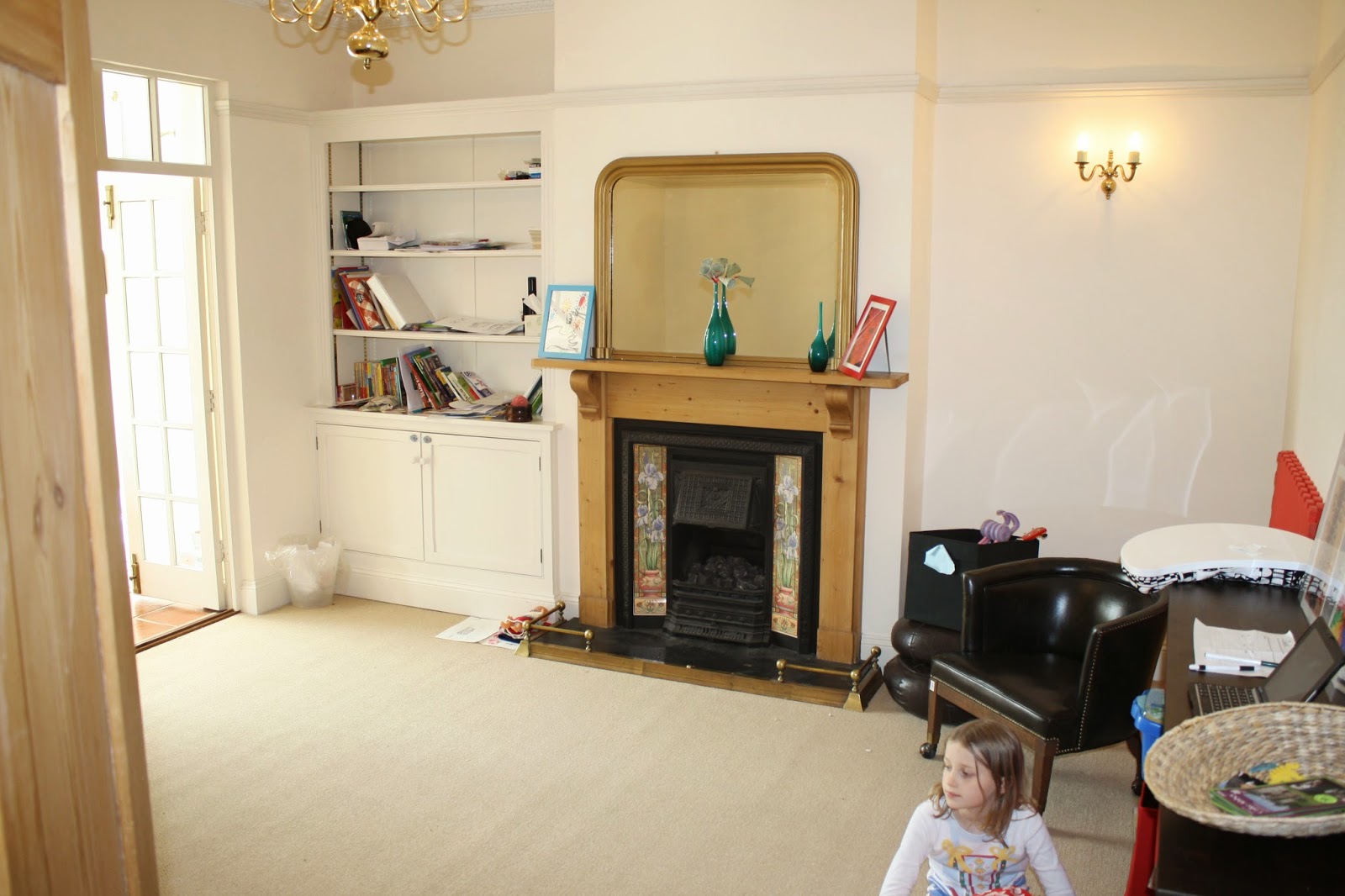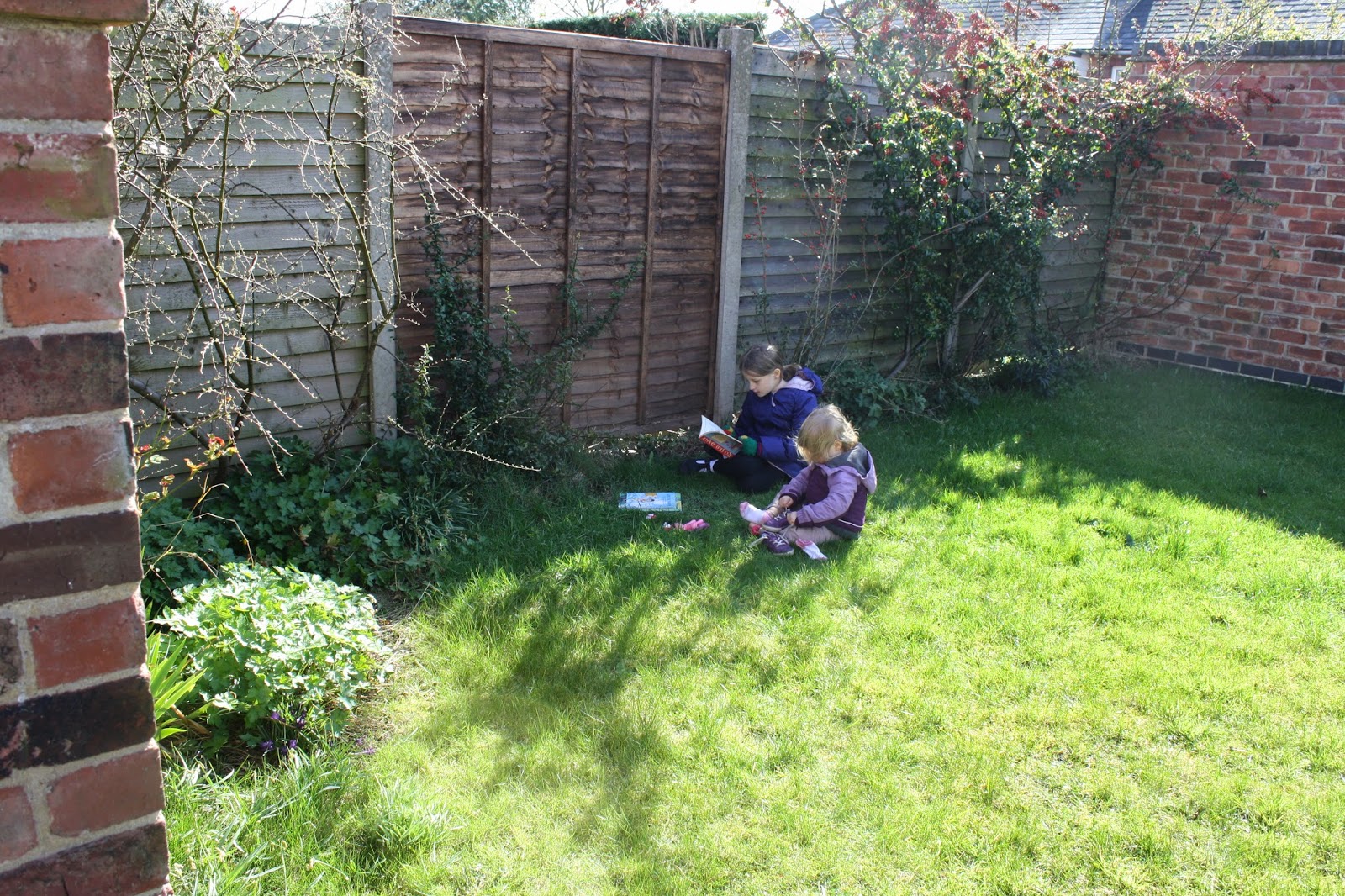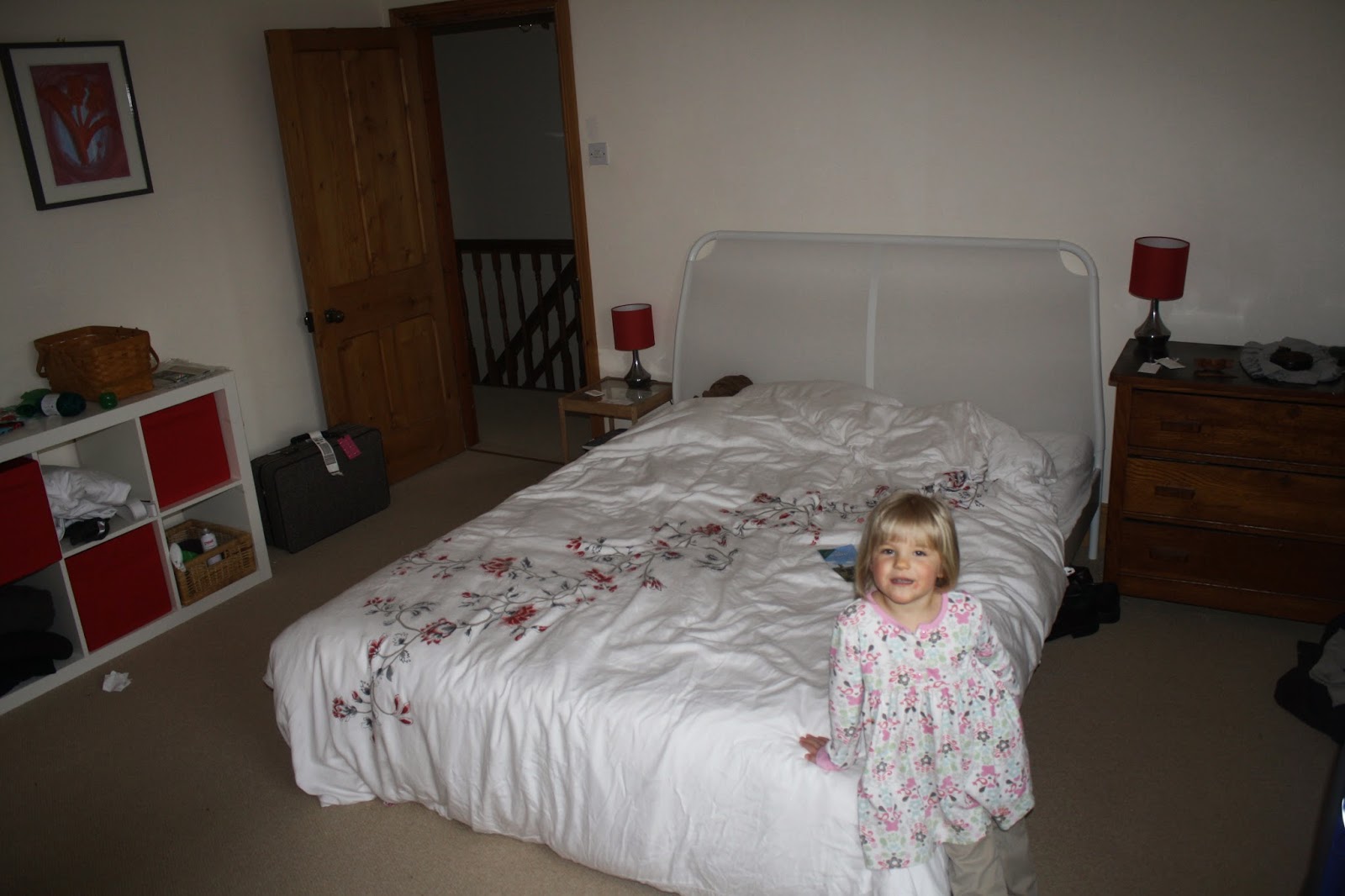Here's the front view of the house. We're in a semi-detached house, so we share the building with the house on the right. It turns out that four-bedroom houses for long-term rentals are unusual in Derby. Most landlords renting four-bedroom houses want a short-term rental (circa 6 months) while they get ready to sell. It's relatively rare that someone will own a four-bedroom house as a business proposition (unlike three-bedroom houses or smaller). It is even more rare for a house of this size to be available in Melbourne, which is where we live. We are thankful that this house opened up for long-term rental under a good landlord.
The tradeoff with playing the dulcimer is that the mandolin and recorder don't get played as much. It doesn't help that my friends at the Upland Session are in Indianapolis. Most of the sessions in Derbyshire are on the north side of the city, which is a good 45 minute hike. I've tried doing some solo sessions in LR1, but it's not as much fun.
The IKEA table on top of the larger IKEA table has been a godsend for my aching back. I have a similar table on my desk at work. It's been the source of quite a bit of discussion in the office recently. Short of it is that the program chief engineer conducted a risk assessment after Easter that allowed me to keep using the IKEA table while the system runs its course for me to get an adjustable height desk. This overruled the risk assessment from one of his direct reports who said the desk was a safety risk, which overruled a risk assessment from the Health and Safety rep for my specific area in the office, who said that it was acceptable while I waited for an adjustable one.
Here's the other side of LR1. Fun story about the piano. I put up a flyer in the break room asking if anyone had a piano they wanted to sell or loan me so that my Jedi daughter could keep playing during our secondment. A couple days later I get a tap on the shoulder. "Are you the American looking for a piano?" "I am." "Our piano hasn't been played since our son left home. You can have it for 100 GBP if you move it."
Here's the photo of Elise in a shawl Kristine knit her, playing our piano in the US (also given to me by a colleague).
Just for the record, there is more activity in LR1 beyond music. Kristine reads and knits. It's where we sit and chat with guests if the girls are in bed. The space between the chairs and the left wall sometimes becomes a fort and site of make-believe for the girls. This room also sometimes doubles as the Karate practice area.
Here's the second living room (LR2). It's actually set up with built-in cabinet and shelves to be a dining room. We decided that young children plus carpet equals bad idea for dining room. So this room is really their area downstairs.
The cubicles store LEGO bricks, art supplies, and occasionally other things.
Obligatory close-up of the LEGO bricks on a rare occasion when they're assembled instead of scattered across the floor of LR2, or else tidily put away in their containers.
The couch is Elise's preferred place to curl up with a book.
This room sees quite a bit of activity from the girls.
And sometimes not just the girls.
Here's the dining room. Key features are the floor that doesn't have carpet, and it being in an atrium. The great part about the atrium is we get tons of natural light. The not-so-great part about the atrium is there's not much protection from the cold. Because the same open space that lets light in on sunny days lets heat out on cold days. Of which there have been many.
Here's the kitchen. The dishwasher is to the left of the sink, but has a veneer to make it look like a cabinet. That's pretty common in the houses over here. Unlike the US, where the dishwasher gets a surface of honor. It has an American size refrigerator that we're very grateful for, an electric oven that we're also grateful for because it's not gas, and a gas hob (stove) that we're getting used to.
The open floor space in the kitchen lets us set up a drying rack. Said rack is regularly used to hang laundry that needs to air dry. It's not infrequently used to hang wet cycling gear from my commute home.
Laundry room with washer and dryer (alas, the dryer is condensing).
Here's the back garden. The garage to the left stores bikes and camping gear.
The garden has some lovely plants (like these tulips). We hope they survive our being residents in the house.
The view of our house from the back garden.
Moving upstairs to the first floor ...
Master bedroom.
Main toilet (alas, the floor is carpeted).
The hallway has a closet that was converted into a shower. This is very handy because it frees up the main toilet. It also highlights a perplexing paradox. For as obsessive about standardiz(s)ation as Brits are supposed to be (at least to hear the office stereotypes), they manage to come up with a shower design that accommodates a wide range of variability in height? For as obsessive about individuality as Americans are supposed to be, they have to require that anyone who takes a shower pretend to fit into a 6 inch height range between 5'6" and 6'?
Moving upstairs again to the second floor ...
Here's the guest bedroom.
with skylight.
An unexpected perk of living outside the city, and on the top of the hill above the village, is we get some pretty views of the surrounding countryside from the skylight. We also get great views of the stars at night. Maybe someday I'll try to capture them on camera. Maybe.



































































